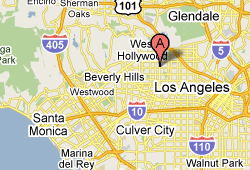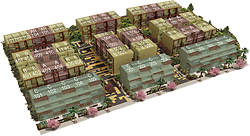Gallery - 3 BedroomLocation
|
Universal City LoftsThe Universal City Loft Apartments are a newly constructed complex built within the community of Universal Studios/ Universal City Walk. The Project will provide a creative & artistic floor plan with emphasis on light, space, and contemporary design combined with state of the art amenities providing professional and artistic living with the benefits of inner city convenience. The project is located within walking distance from Universal Studios/ Universal City Walk. The area is strategically situated in StudioCity, home to respectable and prominent executives and homeowners with homes valuing well over one million dollars. It is within ten minutes drive to downtown LA and twenty minutes to Beverly Hills. This project utilizes a maximum height availability of 45
feet which allows us to add a forth level master bedroom and
bath with a large balcony to give the prospective resident
an exclusive, very private and airy feel with a bird's
eyeview of the sorrounding vicinity. The Project is uniquely
constructed from exposed cinder block surfaces that provide
privacy from neighbors and outside disturbances combined
with high ceiling and exposed wood beams, hard wood floors,
12 foot high windows and private 2 to 3 car garage which
gives it the unique industrial look. This 67 unit townhouse
loft complex consists of 12 buildings with 4 to 7 units per
building. Each unit offers a private garage with 12 foot
ceiling at the ground level, large open space with 16 foot
exposed beam high ceiling on the second level, a 3rd floor
loft and very large 4th floor master bedroom with master
bath and huge balcony. Floor Plans
|



